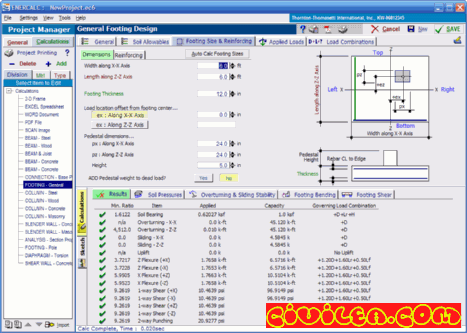Image has been scaled down 13% (750x77). Click this bar to view original image (858x88). Click image to open in new window.

The core of ENERCALC is the calculation modules. Dating back to 1983
when our first software released as a set of spreadsheet templates, we
design our modules to be “fill-in-the-blanks” style interactive
programs. Just type in a value and instantly the resulting analysis or
design is there to review.
The spreadsheet basis was given up 15 years ago because of its
limitations and our software is 100% in-house developed specifically
for the engineering tasks it must perform.
All modules in Version 6 conform to the 2006 IBC, 2007 CBC, 2005 ASCE, ACI 318-05, ACI 530-05, 13th Edition AISC and 2005 NDS.
Here’s a quick view of one of the calculation modules for footing design:
Currently included are modules for:
* Beams design in steel, composite steel & concrete, concrete,
wood and masonry. Single & multi-span conditions with extensive
loading and load combinations with variable compression edge
slenderness are included.
* Column design in steel, concrete, wood and masonry. Biaxial
design is provided for the first three and all masonry columns are
designed using axial/bending interaction analysis. Concrete columns can
be any shape with any rebar layout! Extensive loading (both lateral and
vertical) is allowed along with mid-height axial loads.
* Foundation design is provided for general rectangular footings,
combined footings, wall footings and "beam on elastic foundation"
resting on soil (which are analyzed with our FEM solver).
* Wood Ledgers, pile groups, bolt groups, masonry lintels
* Slender concrete and masonry walls can be designed for
out-of-plane loads and can consider one & two stories, “reveals”,
parapets, thermal effects, completely variable lateral loading, and
varying base fixity.
* Analysis programs for generating geometric properties of
arbitrary sections, analyzing rigid diaphragm with angled walls,
embedded pole footings.
* Two dimensional frame analysis with design available in steel and wood.
* Many more modules are under redevelopment to provide greatly enhanced capabilities over those in our prior versions.
The calculation modules are an ever expanding set of structural
calculations that provide design for the elements of a building. And as
requests are received from our users we develop additional
modules…..and make use of the proven steel, concrete, timber, finite
element analysis, and other engineering “solvers” we have developed.



Code:
http://rapidshare.com/files/347355132/Tempo.zip.html
Code:
CivilEA
روابط جديدة
http://rapidshare.com/files/347651650/ENC6.rarRar Password: FromCivilEA
or
http://www.4shared.com/file/218118583/61c50dcc/ENC6.htmlموقع الشركة
http://www.enercalc.com/
